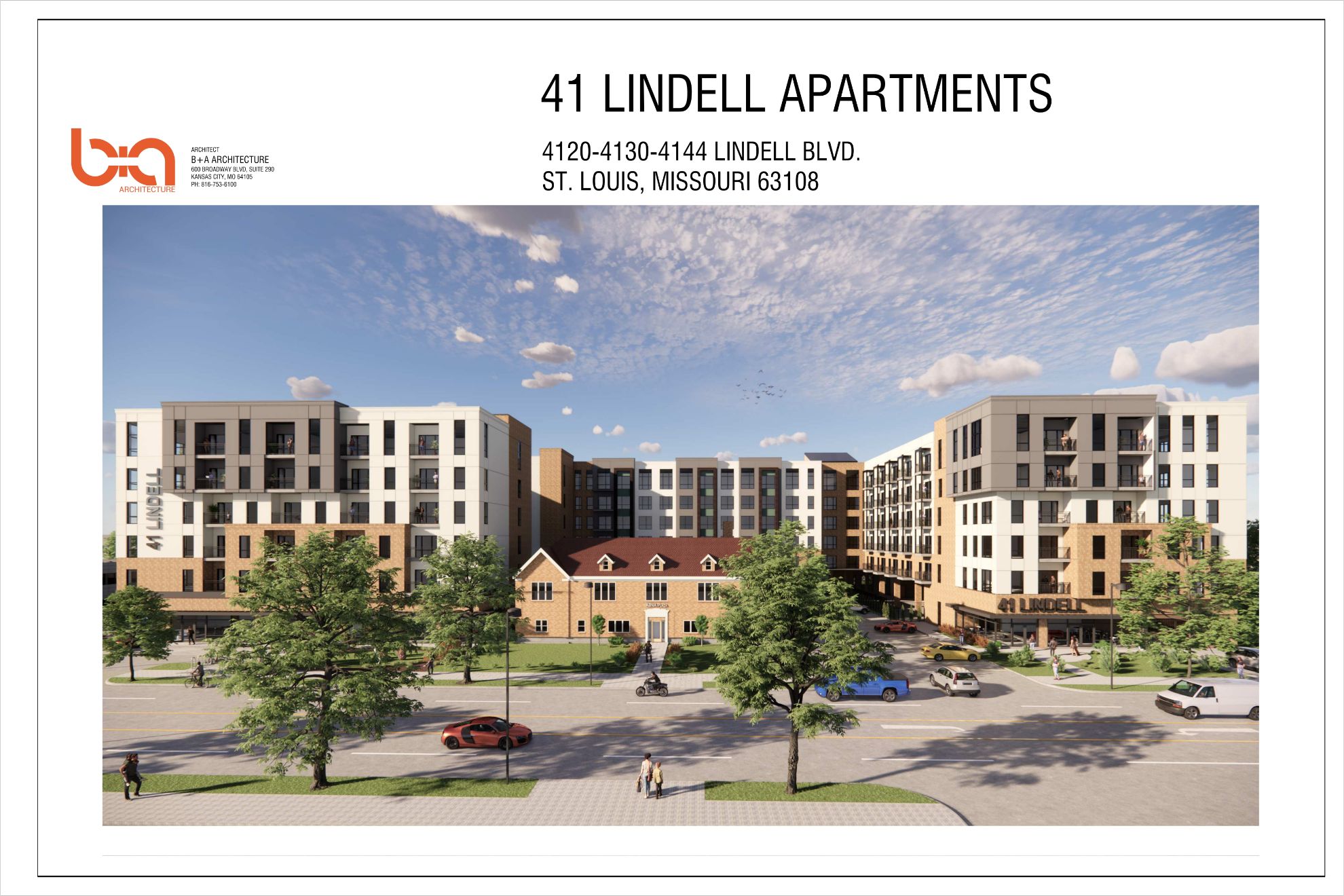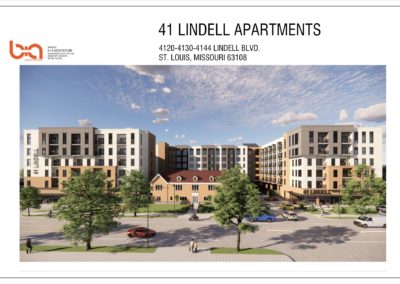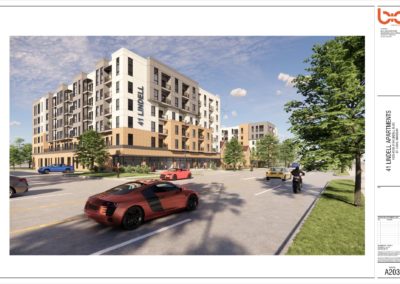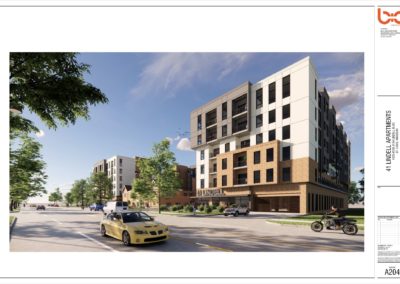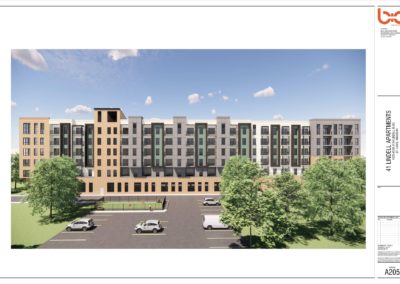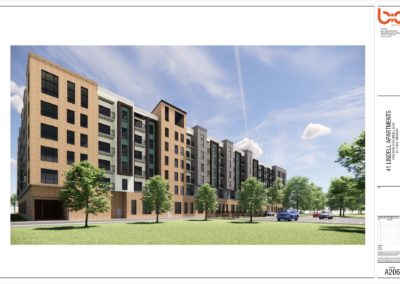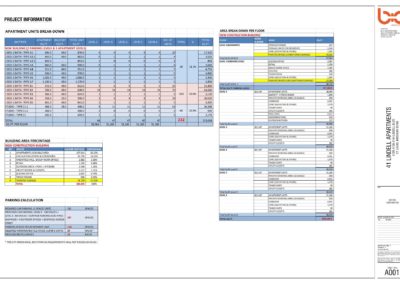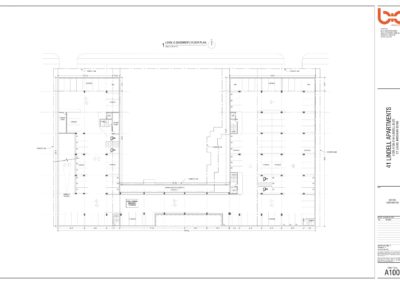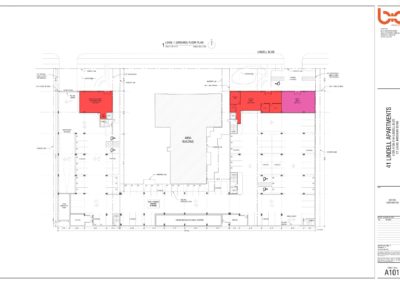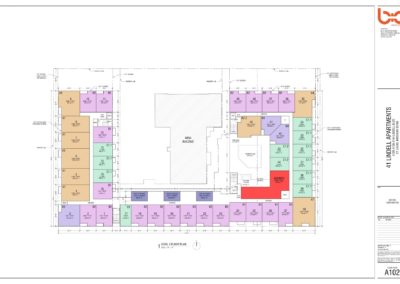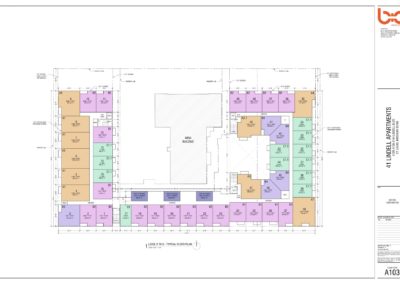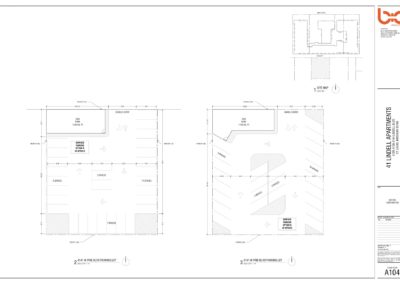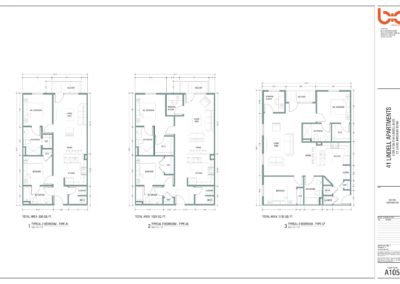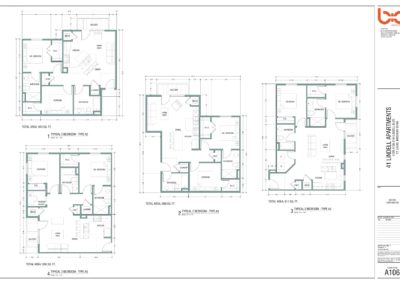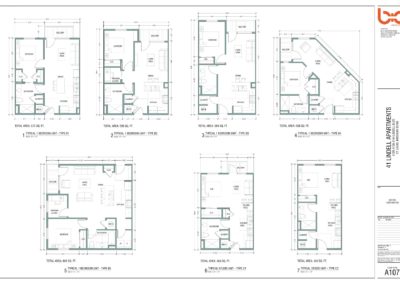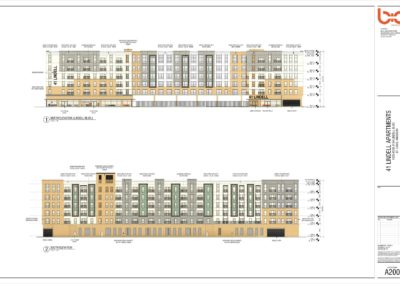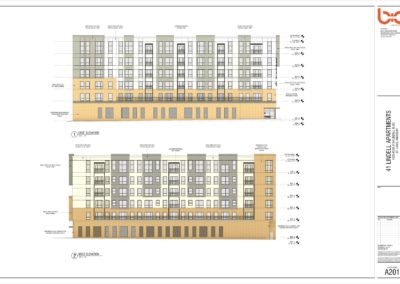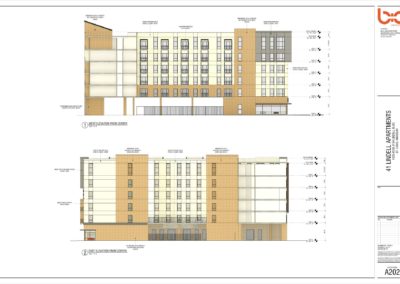Apartments
41 LINDELL
Description
41 Lindell is a proposed market rate multifamily development to be located at 4120, 4130 and 4144 Lindell Blvd, St. Louis, MO. It will involve the razing of all buildings on the properties. The razed area will be replaced by a single U-shaped building.
This project would apply for city tax abatement in an amount as proposed in the economic model and for a term of 10-15 years. It is zoned H which allows the use. Still, variances on setbacks will need to be approved at Planning Commission.
The site is across the street from the Lindell Marketplace, an infill shopping center that includes a Schnuck’s Grocery and Pharmacy. It is within blocks of the heart of the Central West End and all its shopping, dining, office, medical and entertainment uses. It is within blocks in another direction from the highly successful CORTEX technology campus and their 6000 jobs. The highly acclaimed private learning institution, St. Louis University, is a block to the east.
Upon completion, the project will offer a total of 222 multifamily luxury units in a 7-story building (5 stories of wood frame over a 2-story basement garage). The new building will have a plaza on top of the garage getting west sun that will include a pool, grill area and outdoor kitchen. A glass-enclosed fitness room and community room will be on the deck. Other amenities include a cyber café, a game room, package services, a bike storage/bike-washing area and a pet-washing area. Also, there is a 1350 sf commercial/retail space on the ground floor facing Lindell and activating the front of the structure.
The nature and timing of the entitlements required are as follows: 6-15-2022 to get site plan approval and the same for Tax Abatement.
The units will have balconies/patios, high-end appliances, 9-10 foot ceilings, in-unit washer/dryers, ceiling fans, and central heat/air conditioning. The renovation will extend the economic viability of the building and will complement the surrounding neighborhood. Air-filtering systems, large outdoor area(s), stringent sanitation practices and testing, if necessary, and touchless technology will be in place to address any pathogen crisis.
The units will be offered at approximately the following rental rates:
Studio: $1,200
1BR: $1,600
2BR: $2,100
These rents are at rents that are achievable based on the high incomes of the workers in the area and in keeping with the comparable luxury rents in the area. The latest reports have the overall vacancy in midtown at roughly 5% with rent growth in the 10% range. There is a rental housing shortage in the area. Cortex keeps adding jobs, the City Foundry under construction blocks away will be a job generator and fabulous dining and entertainment destination. BJC, the St. Louis Children’s Hospital, The Shriner’s Children’s Hospital and The Washington University School of Medicine in the Central West End and nearby Wells Fargo Advisors continue to expand. Tens of thousands of high-paying jobs are within blocks of the subject.
Project costs will total approximately $55 million dollars, to be made possible by the equity generated from owner and a permanent/construction loan from the private lender/investor. Operating expenses will be reduced to enable underwriting through the to-be-determined tax abatement. The project developer is Garrison L. Hassenflu. Mr. Hassenflu is Managing Member of MW Development Enterprises, LLC, the development entity. He is also President of Garrison Management Company, the property’s property manager. These companies along with other affiliated companies make up the umbrella entity, Garrison and MW Companies (www.garrisoncompanies.com). He has over twenty five years of experience in development, having developed over $140,000,000 in affordable and mixed income living units totaling over 1300 units. Currently, he has a portfolio of 400 units. His work has received national acclaim from the National Housing and Rehab Association.
The project will be constructed by Raineri Construction, St Louis, MO and designed by HDA Architecture, St Louis, MO.
Upon completion, the project will offer a total of 212 multifamily luxury units.
The nature and timing of the entitlements required are as follows: 4-15-2024 to get site plan approval and the same for Tax Abatement.
